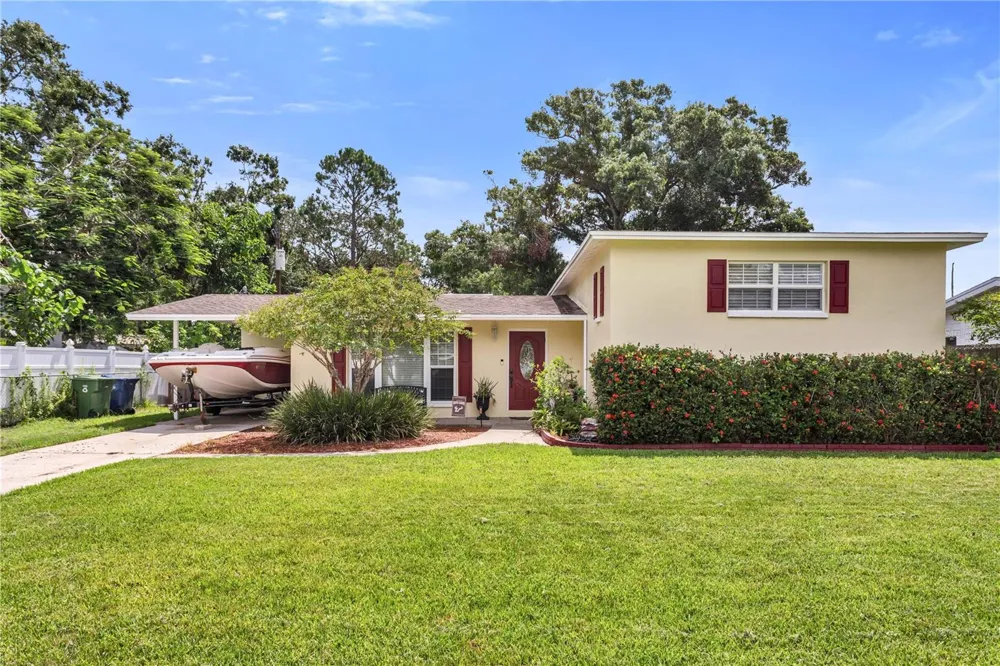You are going to love this beautifully updated Guernsey Estate residence, where quality construction and thoughtful upgrades come together in a move-in ready home. This split-level floorplan
features the main living area on the first floor, with all bedrooms and bathrooms located just five steps up on the second level. The spacious backyard is perfect for relaxing or entertaining and
includes a partially in-ground above-ground swimming pool.
Recent 2024–2025 renovations include a fully updated primary bath, partial upgrades to the second bathroom, refinished and sealed hardwood floors, new 5½-inch baseboards throughout,
fresh paint inside and out, and new ceiling fans. The kitchen has been remodeled with shaker cabinets and granite countertops and includes LG appliances such as a gas stove, microwave,
and dishwasher. You'll also find a new LG full-size stackable washer and dryer, a gas water heater, and a new pool pump. The home has also undergone extensive maintenance and energy
efficiency improvements. It passed a TECO energy audit and now includes new attic insulation. The A/C system was replaced in 2017, with cleaned and sanitized ductwork, all new vent covers,
and coils cleaned both inside and out. Additional features include an electrical panel upgrade with copper wiring, new plumbing on the lower level for the water heater and kitchen sink, and
termite tenting completed two years ago, still under warranty. Upgrades over the years also include new porcelain brick-lay tile on the lower level, upgraded interior doors, new front and back
exterior doors, and double-pane Pella windows throughout. This is a rare opportunity to own a truly turnkey home in a well-established neighborhood with enduring value and charm.




