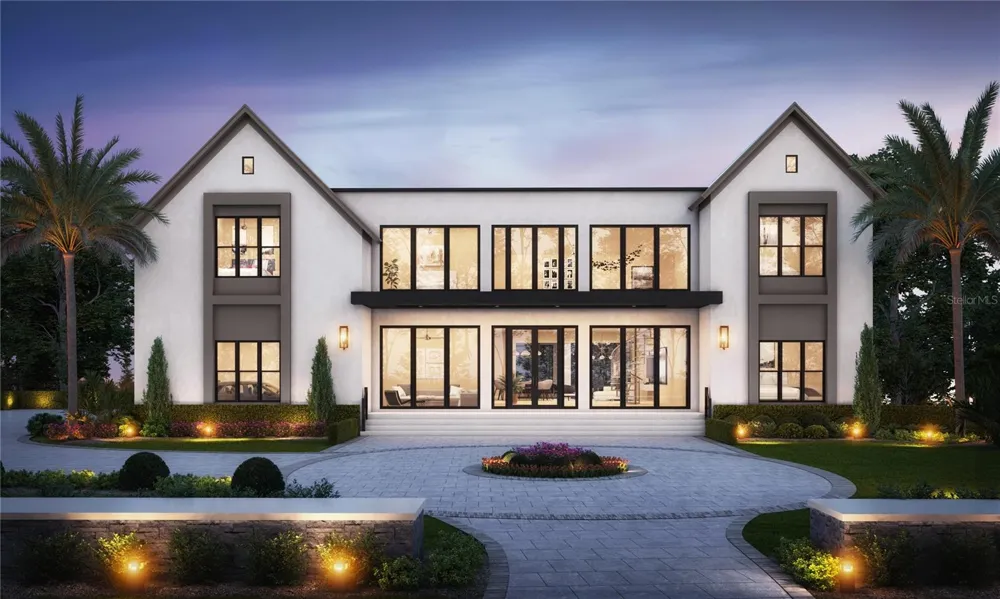Pre-Construction. To be built. Pre-construction. To be built by Baywalk Custom Homes on this large lot on Davis Islands. With 5 bedrooms, (potentially 6), 6 full bathrooms, Bonus room, Media/Gym room,
Den/office, Pool & Spa and 3-4 car garage, all laid out on over 6500 sq.feet. A grand foyer sets the tone with a dramatic 22-foot foyer ceiling, featuring a curved open
staircase with glass railings, thus opening up for a view through the home. On the first level you find a gourmet kitchen complete with dual islands, a hidden walk-in pantry,
and a fully equipped chef's kitchen featuring top-of-the-line Thermador appliances, with the adjacent large dining area, as well as the huge family-room with built-in fireplace.
It is of course overlooking the large covered lanai with a full outdoor kitchen through the large sliders. This home is the perfect space for entertaining or everyday living.
Additionally on this level you will find a separate bedroom suite, media/gym room, a separate den plus mudroom and downstairs laundry room with a custom dog bath! The
luxurious master suite is a private retreat, highlighted by a large master bathroom, huge walk-in closet plus a great private sitting area, offering a true escape within your
home. The second level also offers additional 3 bedroom suites, all with walk-in closets, and a large bonus/playroom or potential 6th bedroom? Step outside to your
resort-style backyard, with an expansive lanai and outdoor kitchen. This home also includes a pool, sun shelf and spa, and tropical landscaping, The garage has space for 3
cars + a spot for your "Davis Islands transportation", the golf cart! The home is constructed with block and stucco on both levels, architectural details around front elevation,
large windows, wood floors throughout, except in wet areas, GypCrete poured insulation on second level, pre-wired for Smart home, circular driveway and so much more!.




